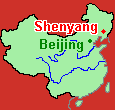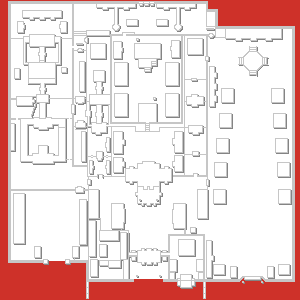

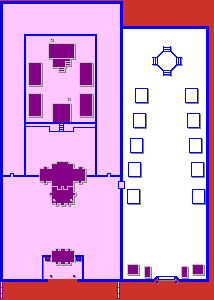
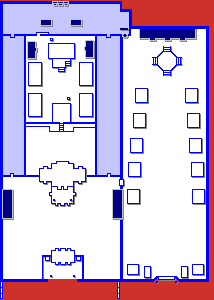
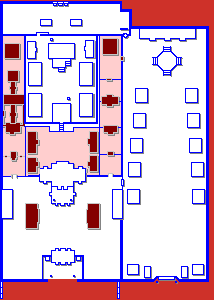
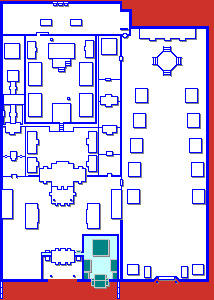
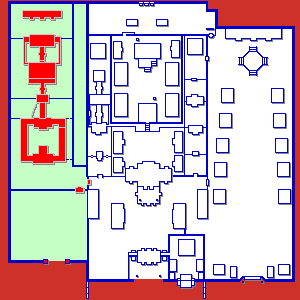
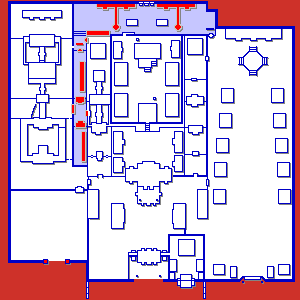
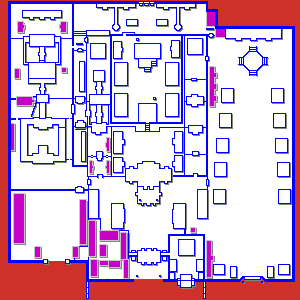
Map of Shenyang Imperial Palace
(Roll your mouse over the white colored words in the text to locate their reference on the map -click on the words to jump to details of that section).
Introduction
Manchu leader Nu'erhachi commenced the construction of Shenyang imperial palace in 1625 with the eastern section.
After Nu'erhachi's death in 1626, his eighth son, Huangtaiji, expanded Qing's imperial palace by building the main center section from 1627-35. The layout of this section was very similar to the principal layout of The Forbidden City in Beijing, but the buildings were all in Manchu style.
Until his untimely death in 1643, Huangtaiji added storage houses, grain processing facilities and a back garden to his palace.
In 1644 Qing conquered China and moved its capital to The Forbidden City in Beijing. Shenyang Imperial Palace was now mainly used for temporary accommodation for the emperors while on their northern inspection tours. Emperor Qianlong changed all that when during 1743-1748 he added new quarters for his concubines, the empress dowager and additional storage space.
Thirty years later, in 1778, emperor Qianlong had the ancestral temple moved to east of the main entrance gate; onwards till 1783 he added dwelling houses for accompanying persons and more warehouses. Last, but not least, he secured a place for Qing's culture by adding a large theater complex and a library building west of the existing palace.
Finally, over the last 100+ years numerous other buildings have been added for ticket offices, restrooms, storage space, changing quarters and the like.
