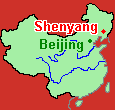
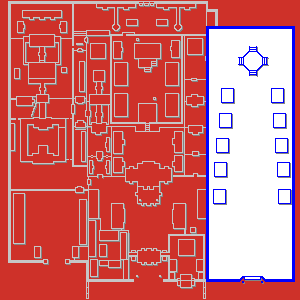
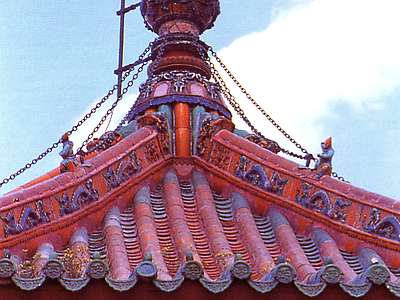
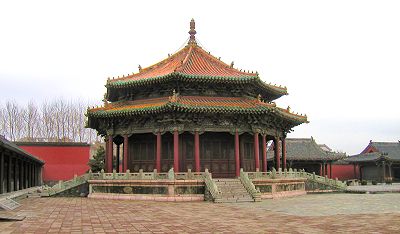

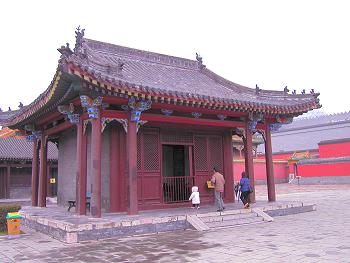
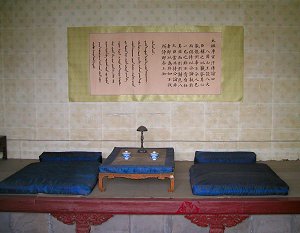
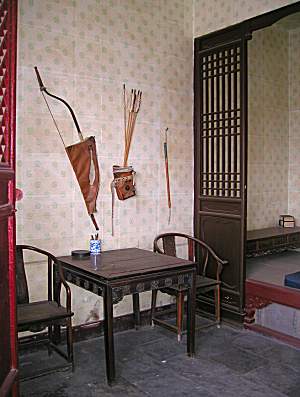
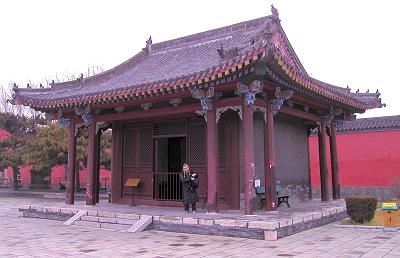
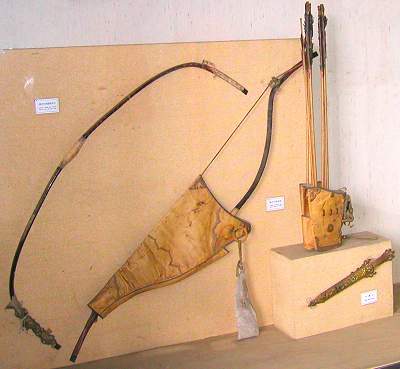
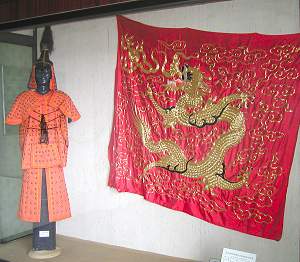
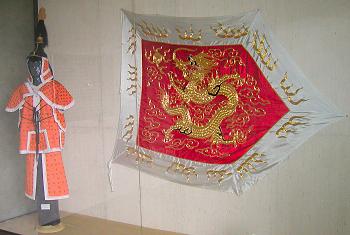
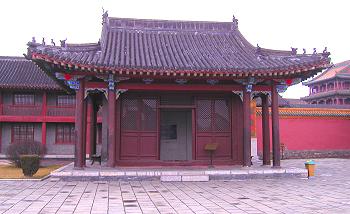
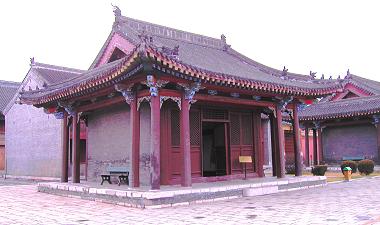
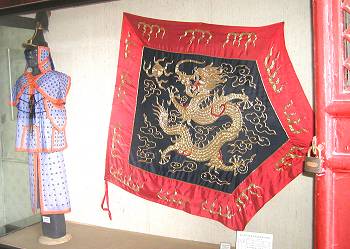
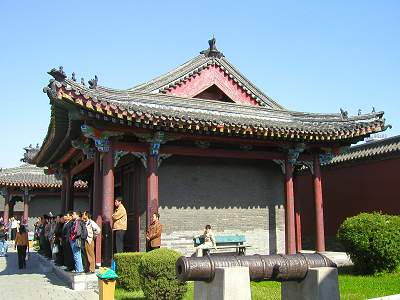
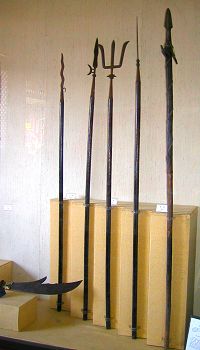
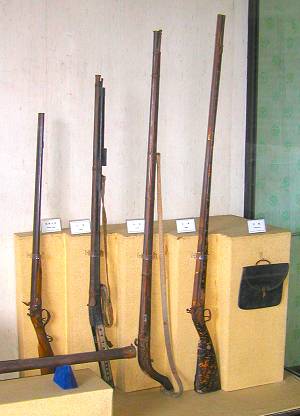
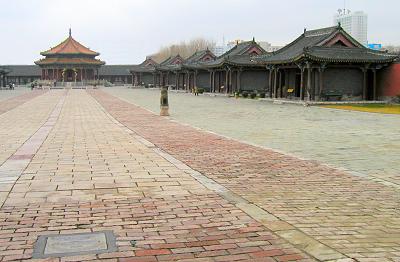
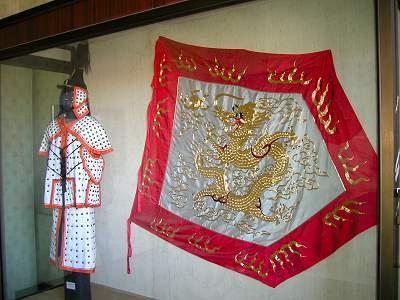
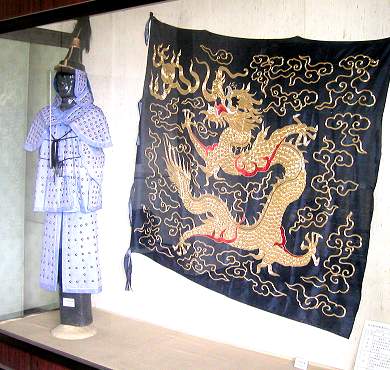
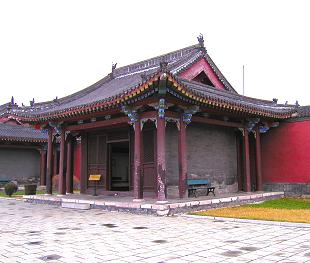
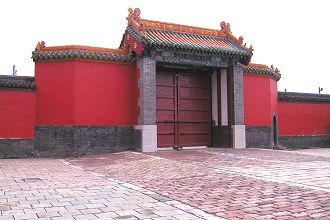

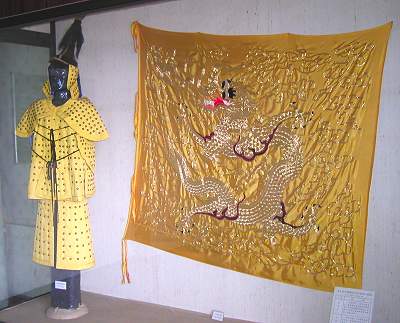
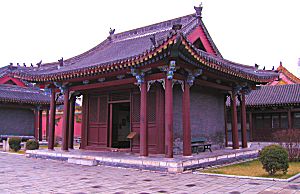

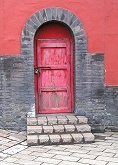
Map of Shenyang Imperial Palace
(Roll over white colored words to locate their reference on the map -roll over symbols on the map to see photos and explanations. Click circle top left to return to main page).
The Eastern Section
This is the oldest part of Qing's original imperial palace. Construction commenced already in 1625, soon after the seat of government was moved from Liaoyang to Shenyang. It was the first Qing emperor, Nu'erhachi, who felt a need to construct an imperial palace to serve as his center of supreme military and political command.
The layout is rare among China's imperial palaces and reflects its purpose. It is modeled like a military camp with the commander's "tent" - Dazheng Hall - to the north and the generals' 10 "tents" opening up south in an expansive and visionary manner.
The two upper pavilions were reserved for the Right Lord and the Left Lord, each commanding the four banners south thereof. The lower (southern) eight each housed one of Nu'erhachi's banner commanders -aligned with Nu'erhachi's famous "Eight Banner" organization, which propelled military and economical growth of the early Qing far beyond that of the other Manchurian tribes and even the Ming dynasty.
Nu'erhachi's palace had one primary entrance -the southern gate. It had two large doors which led directly into the parade ground of the palace. A small side door built into the western indentation allowed the gatekeeper easy access. As was proper for an emperor's gate, two stone lions protected the entrance.
In the early Qing, Dazheng Hall and the ten King Pavilions was where all important state matters were dealt with. From here new decrees were issued, troops were dispatched for war or greeted in triumphant return, emperors were enthroned and rites and ceremonies carried out.