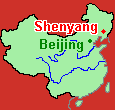
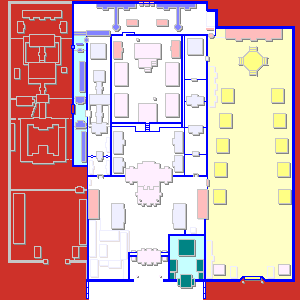
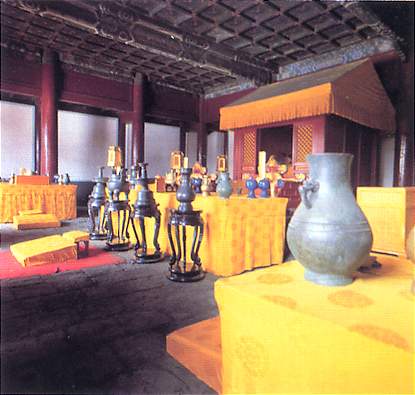
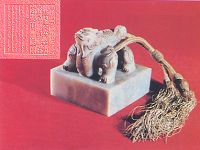
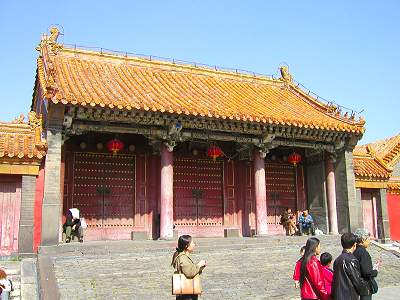
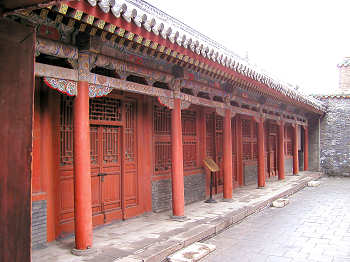
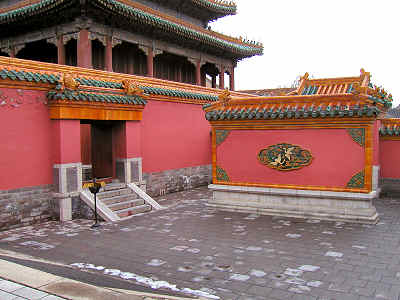
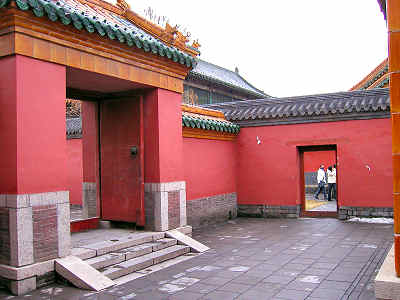
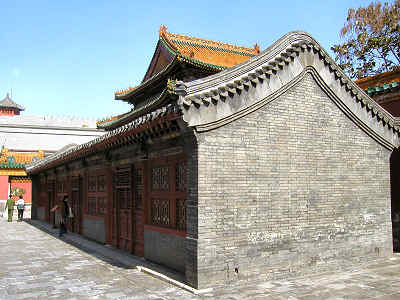
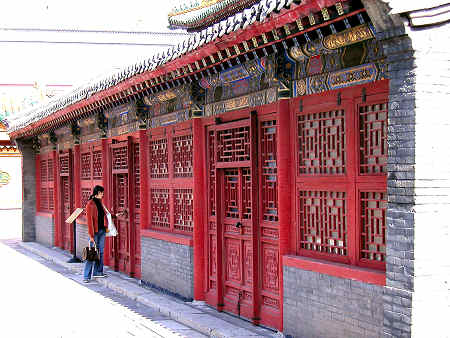
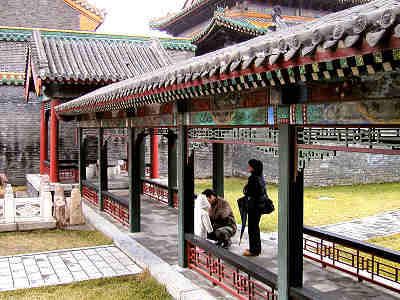

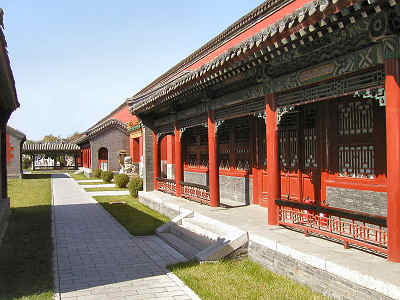


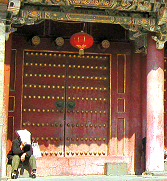


Map of Shenyang Imperial Palace
(Roll over white colored words to locate their reference on the map -roll over symbols on the map to see photos and explanations. Click circle top left to return to main page).
The Ancestral Temple 1778+
In 1778, while on his 8th northeastern inspection tour, Qing emperor Qianlong ordered that the dilapidated ancestral temple inside Shenyang Imperial Palace be restored, so that sacrifices could be properly carried out.
The ancestral temple complex was erected in the southeastern corner of Chongzheng Hall, just east of Daqing Gate. A separate temple gate with corner doors on each side was built into the main palace wall and the ancestral temple was surrounded by its own wall within the palace walls.
Since the space was limited and narrow the main temple building was only three rooms wide (facing south, of course). The eastern and western annexes were also both three rooms wide and their small connected houses each had just two rooms. The 3-bay front gate doors were all equipped with 81 nails -nine rows of nine nails- reserved exclusively for the use by Heaven's Son as were the yellow tiles of the temple roofs.
Despite its small size the Shenyang Temple for Ancestors is a flawless edifice, which conforms to the prescribed standards and blends well with the overall palace complex.
Also in 1778, Qianlong commenced the construction of Qijian Storehouse and added "On-duty Houses" to be used as temporary residence for non-family persons accompanying him on his eastern tour. The latter buildings were located outside and just west of the western palace wall - a harbinger of an expansion soon to come.
Two storehouses were added in the back yard, each having a perpendicular, decorated corridor ending in a gazebo. Accessibility to the back yard was improved with a gate into the western palaces and a gate into the "On-duty" complex.