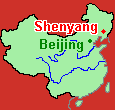
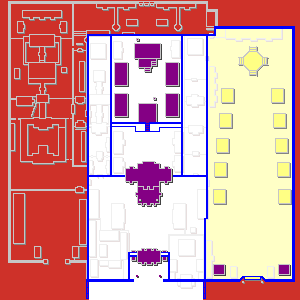
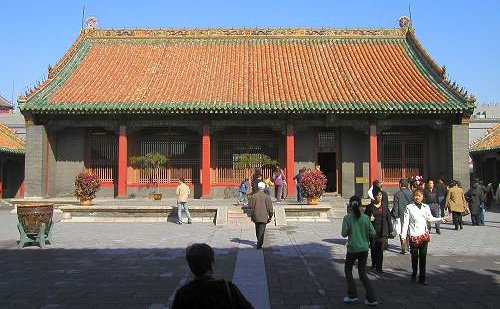
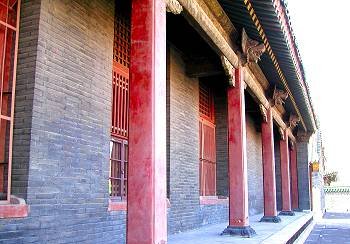
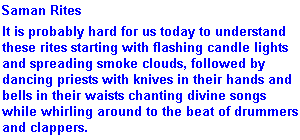
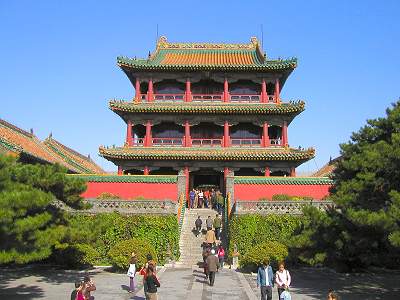
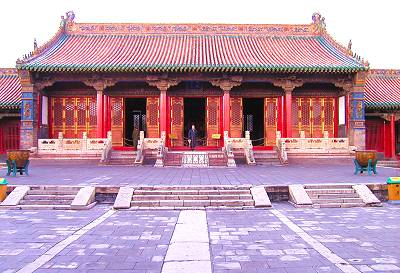
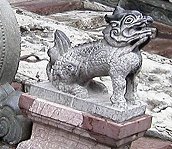
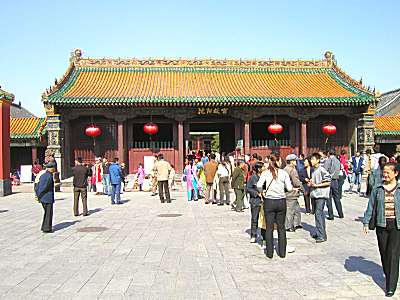
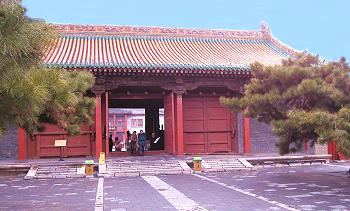
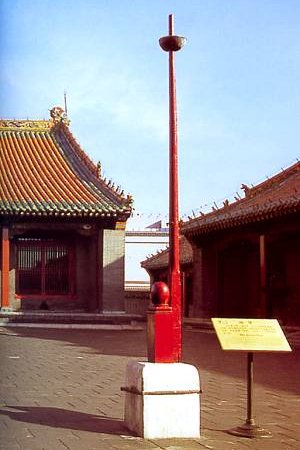
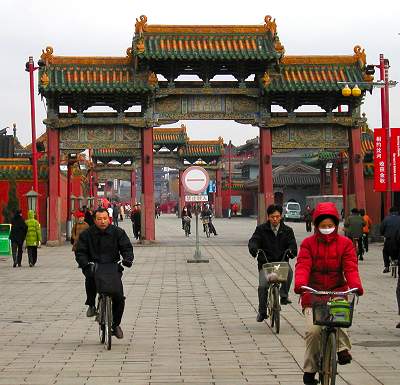
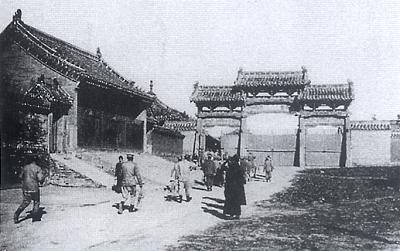
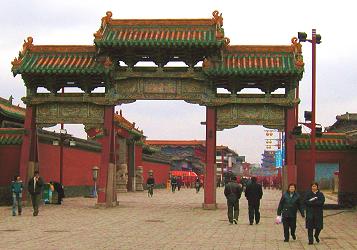
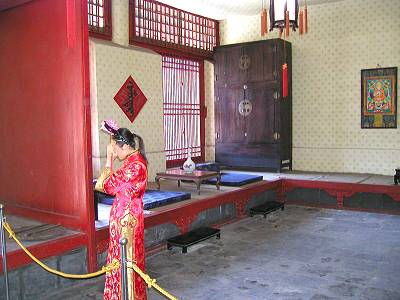
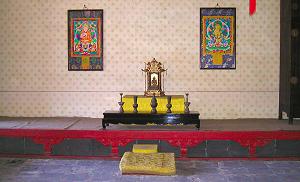
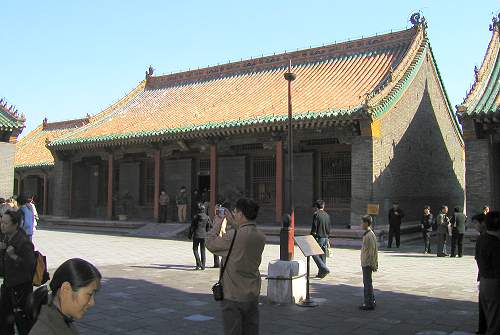
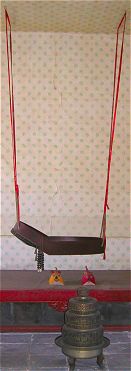

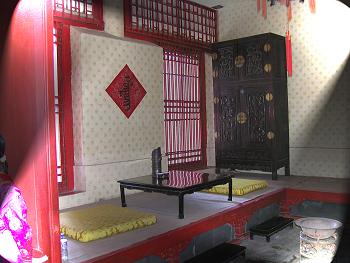
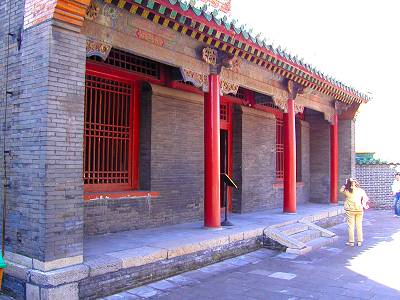
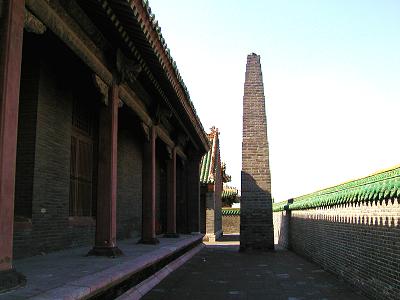
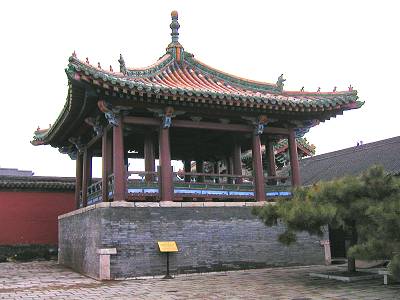
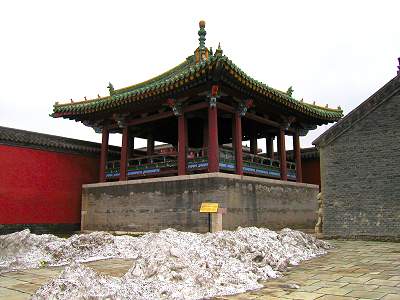
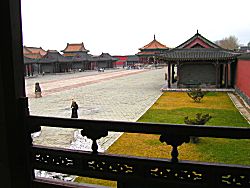


Map of Shenyang Imperial Palace
(Roll over white colored words to locate their reference on the map -roll over symbols on the map to see photos and explanations. Click circle top left to return to main page).
The Center Section
The builder of the eastern palace section, first Qing emperor Nu'erhachi, died in 1626 and was succeeded as Khan by his eighth son, Huangtaiji. He didn't just carry on his father's expansionist policy but made it his mission in life to restore his Nüzhen tribe's former power under the Jin Dynasty (1125-1234) when they ruled the entire northern part of China.
He also continued the construction of the imperial palace, in 1636 completing what still now remains the "core" section. But contrary to his father's simplistic "field headquarter"-styled eastern section, Huangtaiji built a palace, which in style, layout and contents mirrored his grand political vision.
The access had Pailous (archways) where riders and carried visitors had to dismount prior to approaching the front (south) palace entrance gate, Daqingmen. Across the courtyard lay the most important hall of the palace, Chongzheng Hall, from where all state affairs were handled and the emperor ruled.
Behind it and across the courtyard he created a 4 meter high plateau with a staircase that led up to Fenghuang Tower. This is where the emperor, the empress and the concubines dined and relaxed. Being the highest point in Shenyang at the time, it was a favorite pastime to enjoy the great scenery from the upper floors.
Behind the tower was the emperor's private domain. In the center was his own quarters, Qingning Palace, the residence of the emperor and the empress. The courtyard was flanked by four palaces, one for each of his favorite concubines.