This is the default narration at loading ...
Contents here

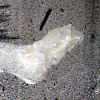

The Victims
Vesuvius' pyroclastic cloud covered Pompeii with such speed that virtually all of the 8-10,000 inhabitants had no time to escape.
If people were not buried alive their lives would be extinguished from the immense heat wave.
The organic matter encapsulated in the solidified volcanic ashes left hollow impressions when the matter decomposed. By pouring white plaster into the spaces a perfect cast of the victims' bodies could be preserved.
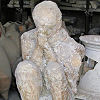

The Victims
This person had sought shelter against a wall, covering his nose and mouth with his hands to avoid breathing in the deadly ashes.
All to no avail.
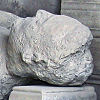

The Victims
This man apparently accepted his fate and found his peace lying comfortably on his back.
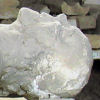

The Victims
This man was overcome by the heat.
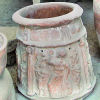

The Relics
The sudden eruption and subsequent entombment of Pompeii left many other daily items behind for later generations to excavated.
Pictured center front is a food storage vase and just left a cooking pot with a base for keeping a fire going.
Stacked on the left are numerous amphorae, the most commonly used container for liquids in the 1st century BC.
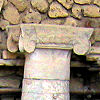

The Victims
Not only humans but also all animals in range were killed by Vesuvius' eruption.
On this photo are two dogs, which succumbed to the anger of the volcano.
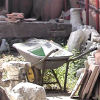

The Relics
The excavations have been going on now for over a century and a half and have uncovered a huge number of relics.
Some of the most treasured items have been removed to a dedicated museum in nearby Naples and some even to the National Museum in Rome. Most however are stored within Pompeii herself.
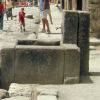

Daily Life
The photo shows a typical main road of Pompeii (with a number of modern tourists).
The large stones in the immediate foreground are for pedestrians to cross the road safely -especially considering that there was no organized sewage system.
Behind and right of Mary is a public well halfway indented into the pedestrian sidewalk.
Note also the common two storeyed houses -the upper level frequently used for entertaining guests. The store owner would typically live in the back of the store at the ground level.


Housing
This is a look into the typical front room (atrium) of a house of a well-to-do family.
The pool (impluvium) in the center of the floor collected rain water coming through a corresponding opening (compluvium) in the roof above.
The family lived, slept and dined in the rooms surrounding the atrium on both floors.
Behind the atrium is a narrow passage (tablinum) leading into a garden (viridarium) with fountains, statues, benches and sometimes a vegetable garden.
The garden was surrounded by a covered colonnade. The rooms behind the colonnade. were used for kitchen, baths, female quarters, etc.
In most large dwellings there would be yet another large garden behind the first one.


Housing
Section of the back quarters. Often an additional entrance for tradesmen would be located in the rear of the dwelling.
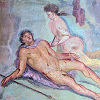

Housing
Decoration in the house of Loreius Tiburtinus, a wealthy, patrician Roman family.
This house is one of the largest inside Pompeii proper and style, layout, size and decorations all attest to the affluence of the owner.
In the back section, facing a large garden (see next photo), a pond with fish transversed the dwelling, providing a particularly tranquil location for rest and private dining.
At one end of this pond was a fountain flanked by two paintings on the wall. This photo shows the painting left of the fountain.
The painting depicts the ill-fated love of Pyramus and Thisbe, part of Roman mythology and told by Ovid.
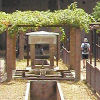

Housing
The huge, rear garden of the house of Loreius Tiburtinus.
Down the center of the garden was a canal (pictured) with fish and numerous smaller fountains. Midway was a particularly large fountain, today replaced by a grid (center of photo), followed by a small roofed temple and yet another canal all the way to the rear entrance.


Housing
Painted wall decoration -object and painter unknown.
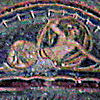

Housing
Fountain in the house of the Bear.
The house, located 7th District, 2nd Section, house no. 45, derived its name from the decoration of a bear over the entrance.
The photo shows the magnificent fountain in the back garden of the dwelling.
The blue colored mosaic forms a beautiful background for the exquisite figures. Prominently in the center is the floating Venus, but also seashells, school of fish and winged figures adorn this fountain.
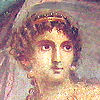

Housing
Wall decoration from the House of Venus (3rd District, house no. 3), named after the painting (photo) on the back wall of the garden.
Venus is floating on a great seashell with a fan in her right hand and a veil, blowing in the wind, in her left hand.
Her nude body is adorned by a tiara, necklace and even bracelets on her ankles and wrists.
She is flanked by two winged angels, one -riding on a dolphin- holding a banner and the other apparently pushing the seashell.


Housing
Another wall decoration from the House of Venus, this one depicting Mars, the mythological Roman God of War, second in importance only to Jupiter.
This painting is flanking the painting (see previous photo) of Venus in the garden of the House of Venus. So what does Mars have to do with a garden? In addition to being the God of War, Mars was also considered guardian of agriculture and was perceived to enhance the fertility of plants and trees in the garden.
Note that he is surrounded by plants and birds, evidencing the intent of placing his picture on this garden wall.
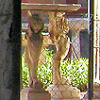

Housing
Another tranquil garden (viridarium) surrounded by a colonnade. (peristylium).
Note that the walls of the colonnade. were richly decorated.
Some of the original decorative items in the garden are still on display -note in particular the exquisite figures adorning the base of the small basin on the right.
The columns inside the building were also decorated even though most have by now disappeared. Remnants can still be traced though on the lower part of the column a little right off the center of the photo.
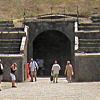

Entertainment
The large amphitheater was located in the rear of Pompeii, at the easternmost point of the city and up against the city wall.
It was constructed as far back as 80 BC and is therefore considered the oldest amphitheater in existence (Coliseum in Rome is some 150 years younger).
It measures some 135 by 104 meters, could hold about 20,000 spectators and has an irregular elliptic shape, due to limitations from the preexisting ramparts to the east.
Unlike the later Roman amphitheaters, the entrance ramps to the higher levels were all on the outside, there were no underground passages and areas and the arena itself were excavated to a level below that of the surrounding area.
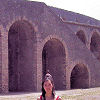

Entertainment
The main gate to the large amphitheater of Pompeii. Note the ramp running on the outside of the theatre and leading to the upper levels of the seating area.
The lower five steps were reserved for dignitaries and the most important visitors. The 12 steps in the middle section were for the regular citizens and the upper 18 steps for women and slaves.
Each level was further subdivided with barriers to ensure a strict class distinction.
The photo also shows the large, embanked wall with semicircle arches and facing the main access square in front of the theatre.
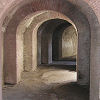

Entertainment
The external ramp on the outside of the amphitheater gave access to the upper levels, but it was a vaulted, internal gallery (photo) circling the entire theatre under the middle section seats which allowed for an efficient flow of spectators.
Most popular were gladiator fights and wild animal hunts introduced by the Romans.
The theatre catered to all neighboring towns and there was a profound rivalry between the towns. And just like today's football games, violent fights occasionally broke out between the fans -even resulting in many deaths.
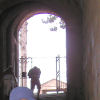

Entertainment
Two main entrances led directly from the outside to the arena itself and also gave access to the lower seating areas. Since the arena was excavated, these passages sloped downwards.
These passages were also used as access roads for carriages and hence they are paved with large stones of volcanic stone (basalt).
The entire amphitheater was covered with a gigantic canopy, which protected the spectators from the rain and sun. The stone rings, which supported the poles, are still to be seen. The canopy itself was made of fine, decorated linen.
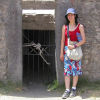

Entertainment
The arena only had one small entrance in the inner wall. This access was used for gladiators and wounded people.
The amphitheater was so popular that it was among the first buildings, which were restored after the devastating earthquake of 62 AD.
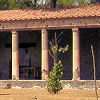

Exercise
The large Palaestra is located next to the amphitheater in the far eastern part of town, adjacent to the city wall. It was probably placed here because there were few or no houses.
The square, colonnaded on three sides, measured a huge 130 by 140 meters and was surrounded by a high wall and, originally, battlements.
In the center was a large swimming pool (34x32m) sloping from about 1 meter to 2.60 meter.
The Palaestra served the purpose of gymnasium for all the young people of the city, but it also doubled up as a platform for political propaganda.
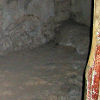

Other activities
Pompeii also boasted an organized brothel.
It was conveniently placed at a T-intersection of two busy side roads, not too far from the central Forum and close to the Stabian Baths.
It had two entrances, one leading to the small rooms downstairs and the other to a staircase, which had access to the upper floor.
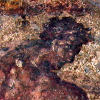

Other activities
The brothel had 10 beds, five of which were upstairs.
The ground floor rooms were rather small with only artificial light and beds built into the wall. The entrance had a wooden door.
The walls carry many obscene scenes depicting the kind of services that the establishment had to offer.


Farewell to Pompeii
That completed the journey back to a city sleeping quietly under 5-6 meters of volcanic rock for almost 2,000 years.
Have we learned the lesson? That it is dangerous to live in the shadow of an active volcano?
This photo overlooks the sprawling, new Pompeii adjacent to the former Pompeii. Alas, mother nature's call has not been heard.